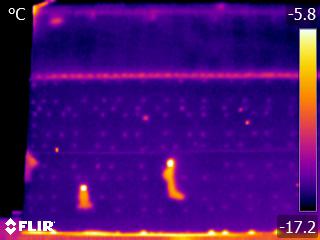Infrared Thermography – Thermal Infrared Building Assessments
Thermal infrared imaging provides a powerful and non-evasive method of diagnostics for building’s components. It can provide valuable insight as to the condition of components and identify problems allowing them to be fixed before more serious and more costly repairs occur. It can also be used to tighten up your home and save you money on annual heating and cooling costs.
A building diagnostic inspection with a thermal imaging camera can help to:
- Visualize energy losses
- Air leakage performance
- Source air leaks
- Detect missing or defective insulation
- Locate moisture within flat roofs assemblies
- Locate moisture within exterior walls
- Detect moisture and thermal related construction failures
- Locate thermal bridges
- Detect breaches in hot-water pipes
- Monitor the drying of buildings
- Locate leaks in liquid based in-floor heating systems
- Locate blocked or broken pipes in plumbing systems
- Locate critters within walls
We can also assist with repair recommendations if required.
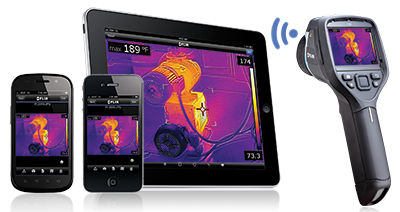
Roof Scans to Identify Moisture within Roof Insulation
Having your flat roof thermally scanned will provide you with valuable information with respect to the required replacement or just required maintenance. The best way to reduce your flat roof replacement costs is to have your roof thermally scanned to determine exactly how much of the roof has failed. A proper thermal scan will identify locations of wet insulation at the failed roof membrane locations. Allowing you to replace only the failed locations, avoiding full roof replacement. Depending on the size of your roof, this can provide you with substantial savings.
We can also provide you with maintenance options and tips for the remaining areas of your roof that do not require replacement. This is done as part of our building envelope maintenance service.
Below are images identifying wet insulation on the underside of a roof of a steel building.
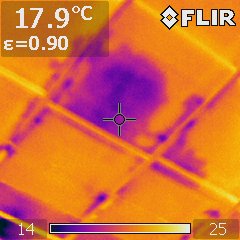
Floor Scans to Locate In-Floor Heating Lines
Drilling into, cutting or shooting fasteners into concrete floors or concrete toppings that contain in-floor heating systems can cause costly damage to your building if the heating lines are damaged. Whether the in-floor heating system is hot water or electrical we can locate those in-floor heating lines so that you can avoid damaging them. Infrared technology allows us to pin point the exact locations of the in-slab heating lines.
Using the infrared camera we can temporarily chalk outline the heating line locations onto the concrete floor, so you can still locate the lines after we leave. Or, we can use a more permanent paint and provide you with a painted permanent record of where your heating lines are located for future work or repairs.
In many cases, infrared scanning can also help with locating water line leaks below concrete slabs.
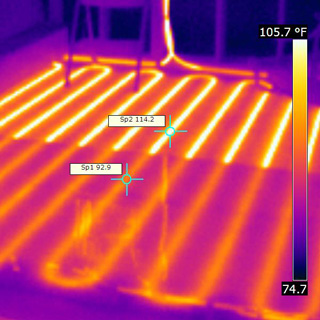
Insulation Evaluation – Find missing or poorly installed insulation
Thermal scanning your home or building can provide you with an overview of the quality of the installation of your insulation. Note the cooler area (the purple area) on the ceiling above the door.
The image above shows a location where the insulation is not missing, but rather lifted and cooler air is leaking in below the installed batts. We can provide you with information regarding how these insulation deficiencies affect the performance of your home/building and what your repair options might be.
In the images below, the bright orange upper facade indicated heat loss into the upper facade of a steel building. The thermal scan was completed first and identified these warm areas without even entering the building. Upon review of the interior of the tenant suite, a number of huge open holes were discovered in the sheet insulation, as seen in the photo on the right. The insulation had fallen apart and was later repaired.
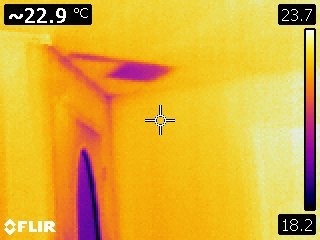
Find Critters Living in Walls
In the thermal image to the right, note the orange lines with a bright orange light at the top. The bright light is the opening that birds punched open in the wall face of the Exterior Insulation Finishing System (EIFS), and the orange line extending down from the opening is where the birds have hollowed out the insulation behind the exterior acrylic stucco finish and built their homes.
