BUILD QUALITY
The intent of our BUILD QUALITY page is to generally discuss BCS’ opinion as to:
- Specific types of building materials.
- Known construction issues with respect to Workmanship Standards with those building materials.
- Known failures with respect to those materials.
- What can be done to avoid those failures.
- What materials BCS consider to be better than others for various applications.
- And, why BCS considers some materials better than others with respect to quality and performance.
As you start to read through this section, you will very quickly start to realize there are various BUILD QUALITIES that you should be considering for your new building design, renovation or your building’s repair project.
Many of these BUILD QUALITY upgrades do not really costs that much more, but make a significant different in the overall performance and longevity of those materials and/or assemblies.
Build Quality Index
- PVC Windows
- Rain Screen Systems
- Roof and Wall Sheathing
- Vapour Barriers at Rim Joists
- Attic Venting
- Foundations, Dampproofing and Waterproofing
- Cladding products
More to come…
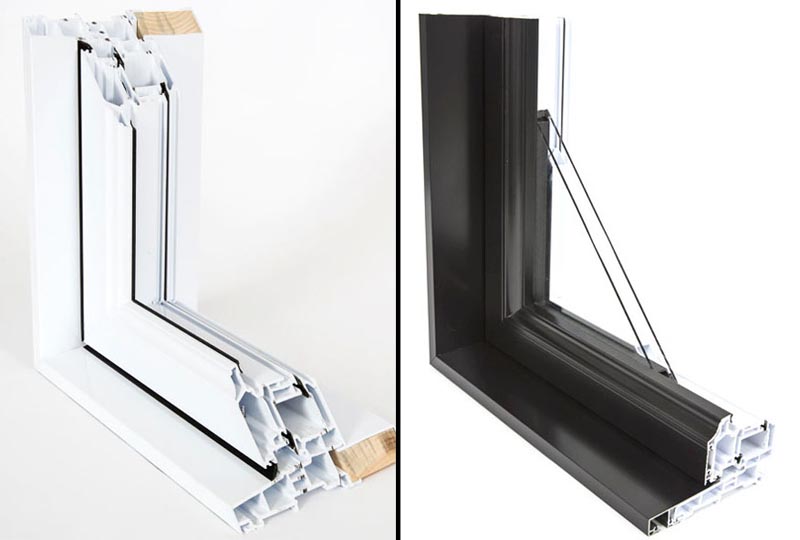
PVC Windows
Not all windows are equal. In fact, there is a big difference between PVC windows and varying pricing, but you get what you pay for. For PVC windows we consider the following warranty conditions and related life expectancy apart of our process for determining if a window is an Entry Level, Mid Range, or High Range PVC window. We also identify BCS’ opinion on life expectancy before issues start to occur, and start requiring window repair or replacement. This is not stating that every Entry Level window will need to be replaced on BCS’ life expectancy date, but more so, that some windows will start to experience issues around that time and require repair or possibly replacement.
Entry-Level Windows
- Insulating Glass 20 years Pro-rated
- Vinyl Extrusions 10 years
- Operating Hardware 10 years
- Labour 1 or two year warranty from Installing Contractor
- BCS’ Life expectancy: 12 to 20 year
Mid-Range Windows
- Insulating Glass 20 years Pro-rated
- Vinyl Extrusions 20 years
- Operating Hardware 20 years
- Labour 5 years with their own crews
- BCS’ Life expectancy: 20-35 years
High-Range Windows
- Insulating Glass 25 years Pro-rated
- Vinyl Extrusions 25 years
- Operating Hardware 20 years
- Labour 10 years with their own crews
- BCS’ Life expectancy: 30-45 years
BCS will not specify Entry-Level windows for any of our projects, and generally look to the Mid-Range windows unless a client has a need/request for High Range windows.
It just makes sense to upgrade from Entry Level windows to Mid-Range windows, as the difference in cost is insignificant compared to complete replacement after early or premature failure.
Return to Build Quality Index
Rain Screen Cladding Systems
Most of cladding installed in Alberta and the interior of British Columbia is install directly over the wall sheathing, along with a weather resistive barrier. BCS has several issues with this installation, and most of our concerns all start with the installers, the workmanship, not the products.
The building codes require that ALL cladding materials be attached to the structural frame of the building, unless otherwise engineered. Not just nailed into the wall sheathing. If you visit several residential projects under construction, and sit back and watch them install the siding products, sadly you will find that the majority of siding installers run down each siding plank with an air nailer bang-bang-bang, with no consideration at all for the locations of the framing studs behind. They simply pull the trigger and nail wherever the nail gun lands, and only nail to the sheathing.
This type of nailing does not meet with the minimal requirements of the building code. On a review of one past project, BCS counted nails that actually hit a stud in this random nailing pattern in a 10’ x 10’ wall area, and calculations identified that less than 5% of the nails actual hit framing studs. This is just sad, because this nailing attachment method has become the standard of the industry. We have even gone through the process of installation mock-ups, and training siding installers properly for this on our projects, and watching them do it correctly. Only to leave site and come back and find that as soon as we left the site, they went back to random nailing. Why? Because they are generally paid by piece work, and it takes too much time to locate studs for nailing, and locating means they need to be more careful placing the air nailer, so it slows them down and they make less money.
So how does BCS address these workmanship issues ?
BCS specifies rain screen assemblies on all our projects.
First, in general a rain screen involves a cavity space outboard of the building’s weather resistive barrier, but behind the final cladding products to separate the cladding products from the wall substrate. The rain screen cavity allows stratifying upwards air flow through the cavity, drying the cavity, drying the cladding, and drying the wall assembly behind.
It has been over 15 years since BCS has designed a project’s cladding/siding installation without a rain screen behind the cladding/siding for a few reasons:
- In the design of the rains screen cavity, BCS specifies vertical strapping that is installed over top of the weather resistive barrier, and is fastened directly into the structural fame of the building. BCS can easily check by visual spacing and pull tests that the strapping’s fasteners have actually hit framing studs. The attachment requirements of the strapping can be reviewed by BCS prior to any siding being installed.
- Then, when the siding installation starts, the installers have no choice but to nail their plank siding into the strapping, that was previously fastened to the structural frame of the building. BCS finds this resolves the nailing workmanship issues.
- The drying air flow through the rain screen cavity provides significant improvements in the exterior wall assembly’s ability to shed moisture and dry faster after rain fall. Improved drying times generally extends the life expectancy of cladding materials and assemblies.
- BCS likes to say that “a rain screen forgives a million sins”, well not really, but it provides a lasting fight against the Monday, Wednesday and Friday work blues where things may not have been done exactly correct that day. BCS cannot be on site for supervision ever hour of every day. So, having the knowledge that there is a drying rain screen cavity behind the finished cladding system provides BCS with confidence that if moisture does get past the exterior finished cladding system, it is very unlikely that there will be future issues, as the rain screen system will provide a significantly improved drying of the wall assembly.
BCS strongly recommends the rain screen as an upgrade for building better.
Return to Build Quality Index
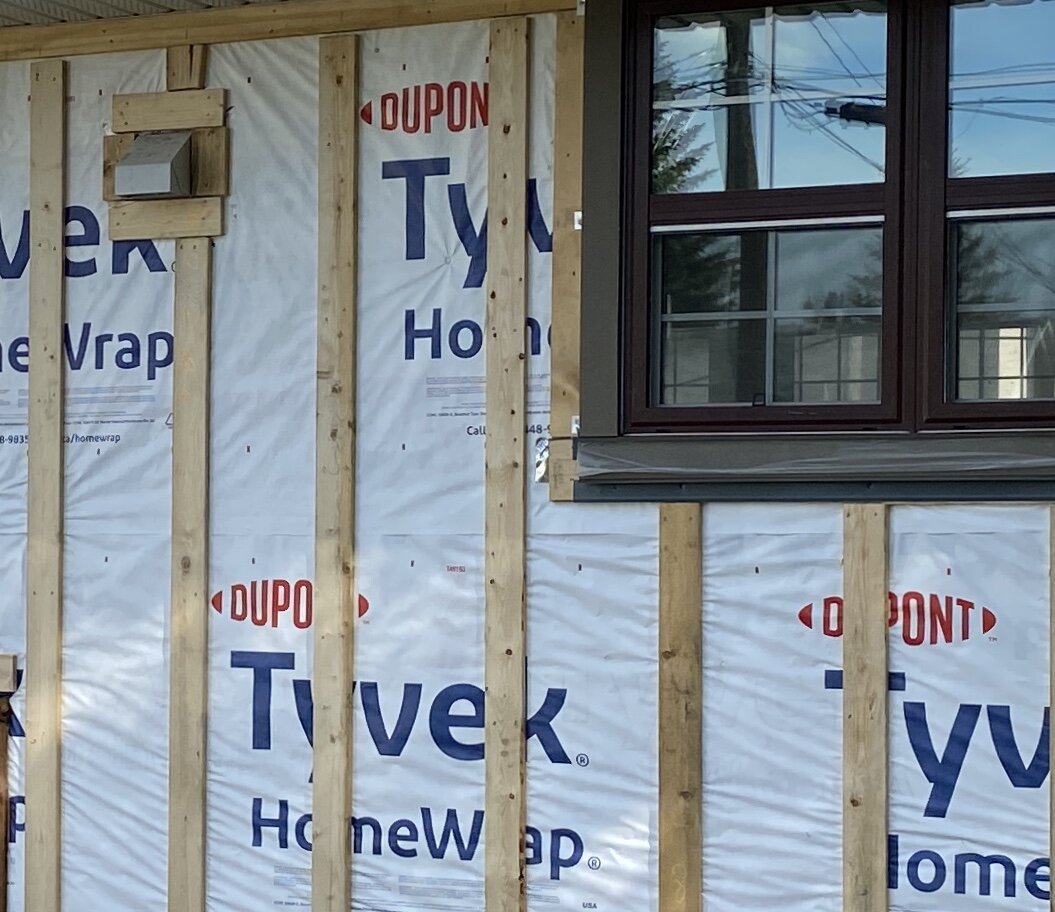
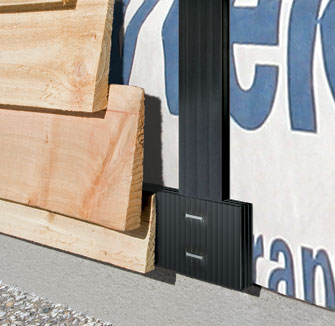
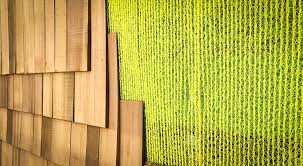
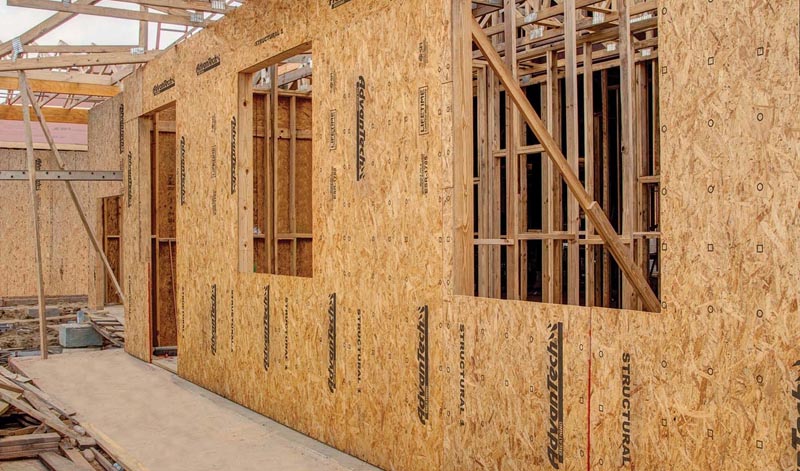
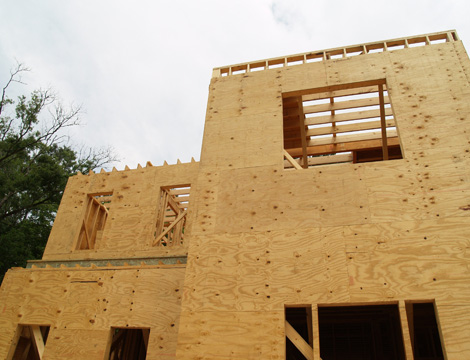
Roof and Wall Sheathing
BSC will not specify OSB sheathing for walls or roofs on our projects. We consider OSB sheathing an Entry-Level product, because it’s generally cheaper than plywood, and meets minimum building code requirements.
BCS has reviewed many projects where there have been building cladding failures outboard of the OSB wall sheathing. Those cladding failures lead to excessive moisture coming in contact with the OSB. OSB sheathing is not forgiving at all when in contact with moisture for extended periods of time. As the OSB wood chips will swell at different rates, and tear apart the sheathing from/within the glue, and when dried after, the OSB does not return to the original thickness. We have seen 3/8” OSB swollen to as thick as 5/8”. Excessive swelling can cause all kinds of issues, like pushing out exterior cladding, tearing open caulk joints, just to name a few, that all lead to increased ingress water entering past the cladding, and causing an increased rate of deterioration.
The resins within the OSB also significantly reduce the permeability of the OSB wall sheathing. Thus, when moisture enters in behind the OSB sheathing, it is more difficult for the exterior wall the dry to the exterior through the OSB. The biggest issues we have found have been behind stucco. Swelling OSB also pulls out siding nails that were incorrectly only nailed into the OSB.
BCS only specifies plywood for walls and roofs. We consider plywood as an upgrade from OSB. Plywood consists of layers of plies of wood glued together in a press. The grains of the wood are still intact as a thin sheet of wood, and each ply of wood has the ability to absorb moisture and disburse the moisture through the grains to a larger area of the plywood. In turn, decreasing the drying time of the plywood.
There is also less glue in plywood, so the plywood is more moisture permeable, so plywood allows the exterior walls to dry to the exterior faster than OSB.
Because the wood grain pores are still intact within the plywood layers, and there is less glue, the wood grain has the ability to disburse the water better within the wood layers, and reduces the amount of swelling. With swelling reduced, when the plywood drys the wood can shrink back very close to its original size, and not cause issues with the exterior cladding.
BCS suspects that a number of the failures that we have reviewed over the years might not have occurred had plywood been used, as opposed to OSB.
Return to Build Quality Index
Vapour Barrier at Jim Joists
BCS considers poly vapour barriers in the rim joist an entry level detail. Applying a 2 lb spray-in-place polyurethane insulation at a thickness of 4.5 ” is considered a much better mid-range and high-range detail. At a thickness of 38mm, most spray foam insulations become a vapour barrier, and seal to the adjacent materials, and functions as an air barrier. Then, it’s just a matter of thickness for increased thermal resistance. We recommend that the R-valve of the spray foam in the rim joist, as a minimum match the R-value of the walls above or below, which ever is the greater.
Return to Build Quality Index
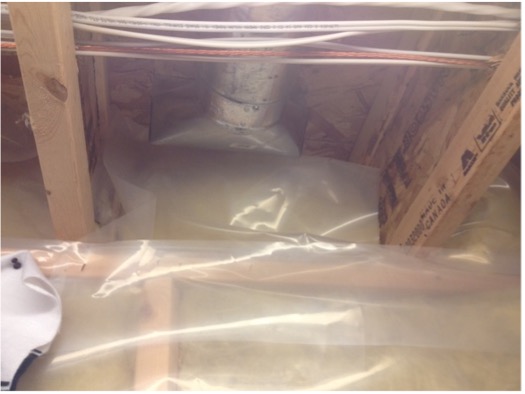
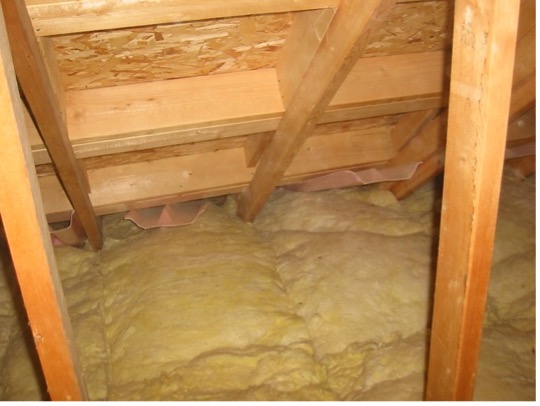
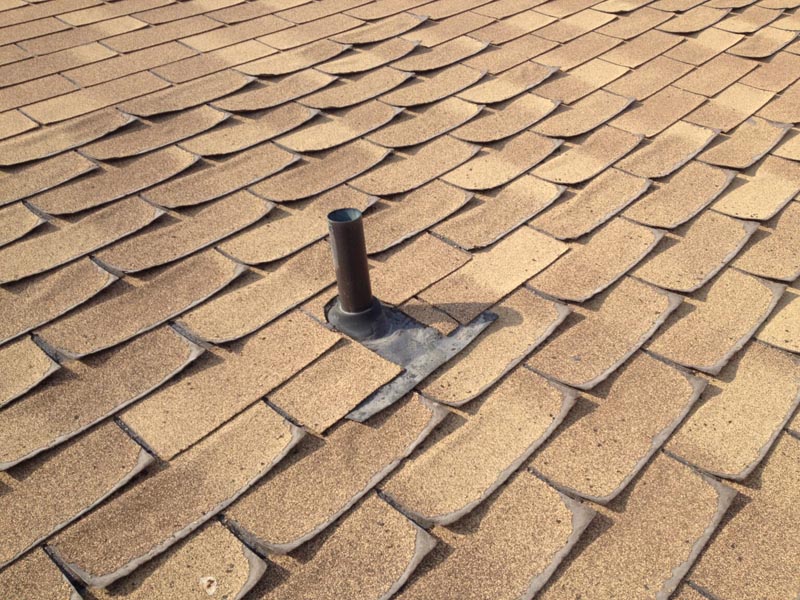
Attic Venting
The building code requires a minimum amount of venting for an attic space at a ratio of either 1/150 or 1/300 pending your roof slope. BCS recommends increasing attic venting to above the minimum requirement of the building code by 50% or more where possible and when it makes sense.
A better vented attic will:
– not experience attic frosting issues (a.k.a. attic rain), as vapour escaping from the interior of the building into the attic will be more easily vented out of the attic via the increased attic venting airflow. And, will not stay in the cold attic and condense on the frozen surface and freeze to frost. Only to melt later, and run back into the building.
– be cooler in the summer and reduce a/c cooling costs. Increased attic venting is considered the poor man’s air conditioning. The summer’s heat will be vented out of the attic with increased venting, as opposed to being trapped in the attic, heating the attic, and all the materials within the attic all day long. Only to radiate that trapped heat down into your house throughout the night. Making it unbearably hot to sleep at night. If you are considering air conditioning because your house is too hot at night, also look at the attic venting, as an overheated attic heats your home well through the night when you do not want the heat.
– provide for a cooler attic resulting in a cooler plywood roof sheathing surface, and extend the life of your asphalt-based roofing products. A limited lifetime asphalt shingle generally has a life expectancy of 25 to 45 years pending which shingle is installed. We often see shingled roofs with curling shingles 15 years after installation and require replacement. It’s not the shingles that let you down, it’s the build-up of excessive heat in the attic, overheating the shingles, and prematurely deteriorating the shingles. If your shingles are failing and due for replacement within even 20 years of installation, you really need to be considering your attic venting as the reason for the premature shingle failure.
Many contractors like to use the pink or white foamed plastic insulation baffles at the perimeter of the attic space to hold the insulation in place. Baffles are required to provide an air venting pathway at the truss heel. BCS considers these foam baffles as an entry-level product, and also feels that they really do not meet with the intent of the building codes. The building codes require “an unobstructed space, between the top of the insulation and the underside of the roof sheathing at the truss heel, that is, i) not less than 25mm in dimension, and ii) of sufficient cross area to meet the attic or roof space venting requirements”. And, also requires that ‘not less than 65mm of space shall be provided between the top of the insulation and the underside of the roof sheathing throughout the remainder of the roof. This comes into consideration in flat roofs and cathedral ceilings, as the roof assemblies are thinner.
BCS’ issue with these foam plastic insulation baffles is that they are installed being pushed tight up to the underside of the roof sheathing. The foam baffles step up and down and create venting pathways that are about 6” wide and 1” deep and generally two baffles per truss space. There are generally two issues with these types of baffles:
- The actual clear venting areas provided by these foam baffles are often not sufficient for the required attic venting. Generally, attic insulation installers use these faithfully without actually calculating out the actual required venting area. The result is often under vented roofs. Maybe not enough to cause attic rain issues, but enough to cause heat build-up and premature failure of the asphalt shingles above.
- These foam baffles also allow the insulation between the open baffle areas to be up tight to the underside of the roof sheathing for a distance of approximately 16” to 20” up the roof slope. The foam baffles do not provide the 1” clearance across the full width of the truss space as required by the building code. The issue BCS has with this condition is that there is no airflow across the underside of the sheathing at those locations. So, in the winter the warmth escaping from the interior of the building that is held within the insulation is directly transferred to the roof sheathing, and up to the roofing products. The heated roof sheathing areas can lead to ice damming issues on the rooftop at these locations. And, during the summer heat, there is no cool air flowing across the underside of the roof sheathing to cool the roof sheathing and shingles at those locations and prevent premature failure of the shingles due to excessive heat.
BCS recommends upgrading to the waxed cardboard baffles that span the full width of the truss space and provide the 1″ cooling air gap across the full width of the truss space. This is consider an upgrade by BCS, as it is a little more laboursome to install the waxed cardboard baffles, as they need to be cut to fit in locations. As opposed to the foam plastic baffles that just snap and break in two pieces along perforated lines. And, the cardboard baffles need to be stapled into place.
The waxed cardboard baffles provide a full 1” gap across from truss to truss and can be installed for a larger gap if needed, allowing full airflow across the entire underside of the roof sheathing. Resulting in cooler roof sheathing and longer shingle life.
Return to ABOUT page Learn more.. ATTIC RAIN
Return to Build Quality Index
Foundations, Damp Proofing and Waterproofing
There is a lot more going on in basement foundations, damp proofing and/or waterproofing than many people realize. As a result, there are a lot of foundation damp proofing and waterproofing failures.
Return to Build Quality Index
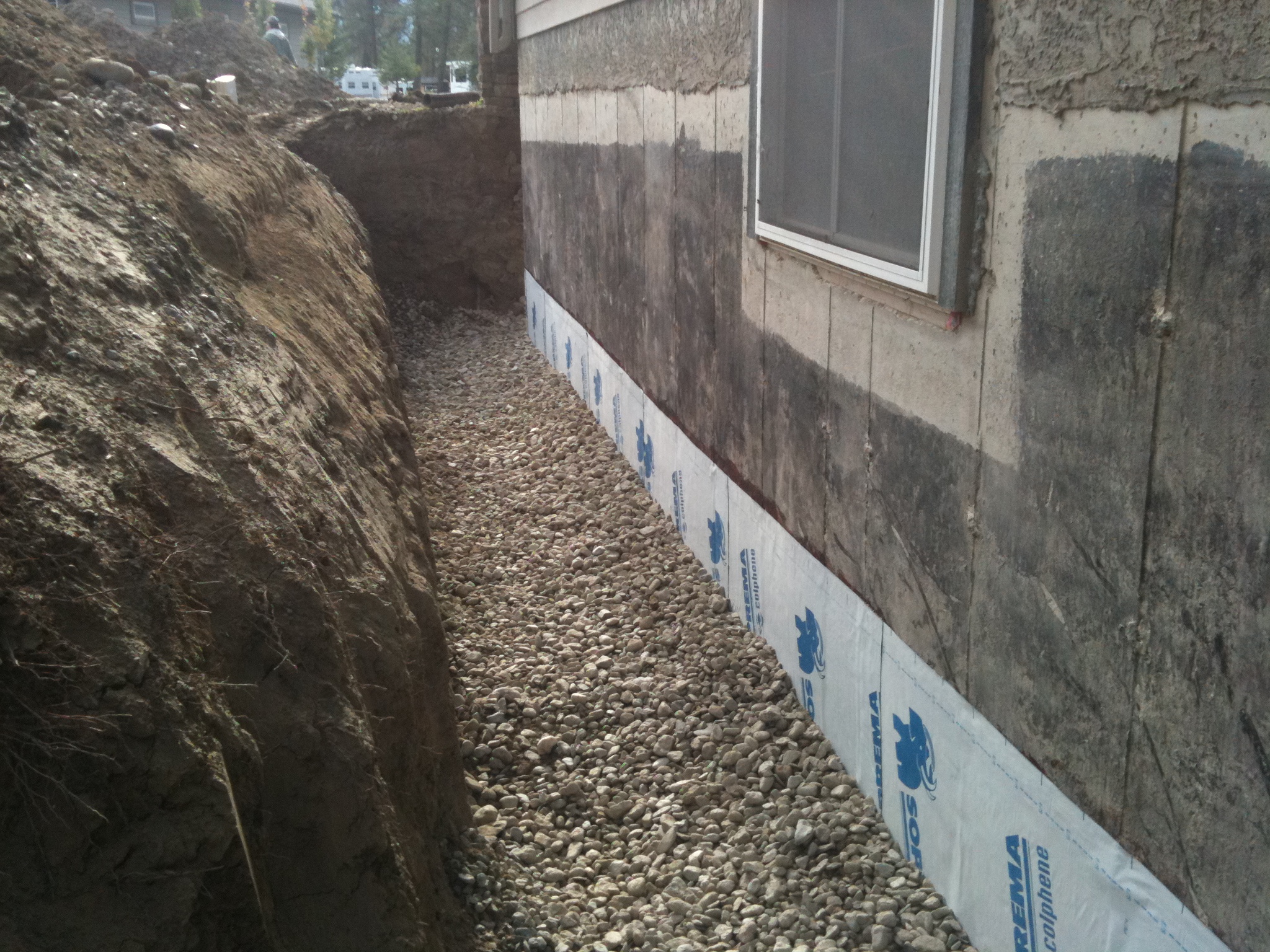

Cladding Products – Siding, etc.
BCS considers vinyl siding an entry level product, even though it comes in various grades.
BCS consider thin cementitious siding products as an entry-level to mid-range cladding product.
BCS prefer to upgrade to engineered wood siding as a mid-range cladding product were fire resistance ratings are not required.
BCS considers the thicker Ceraclad cementitious cladding system as a mid-range to high-range cladding product, and is BCS’ preferred replacement product for stucco.
More to come…
Return to Build Quality Index
More to come, as we find time to add more topics.
Return to Build Quality Index